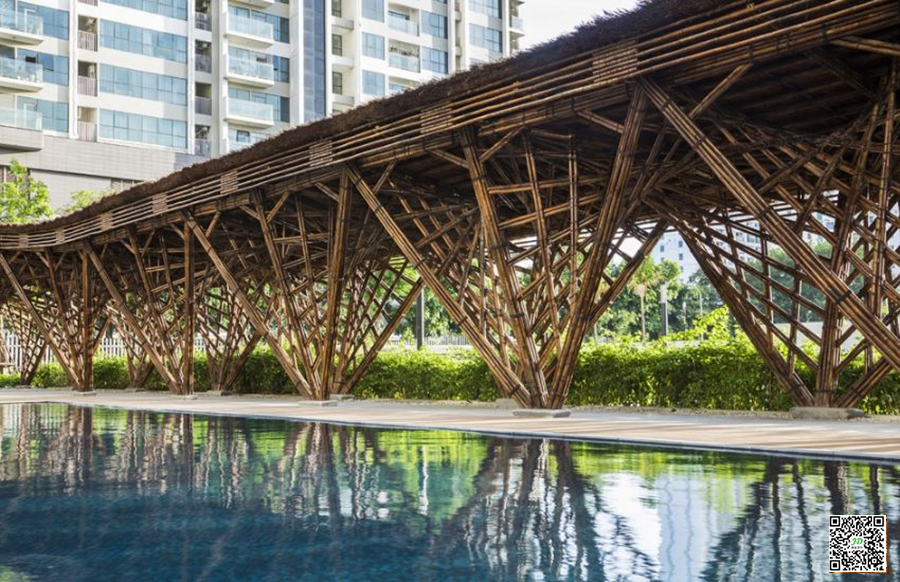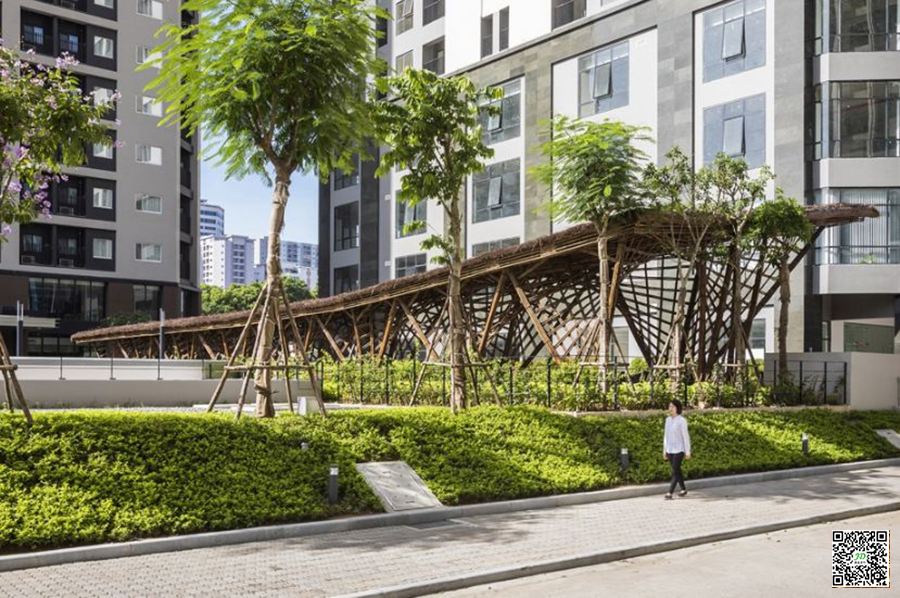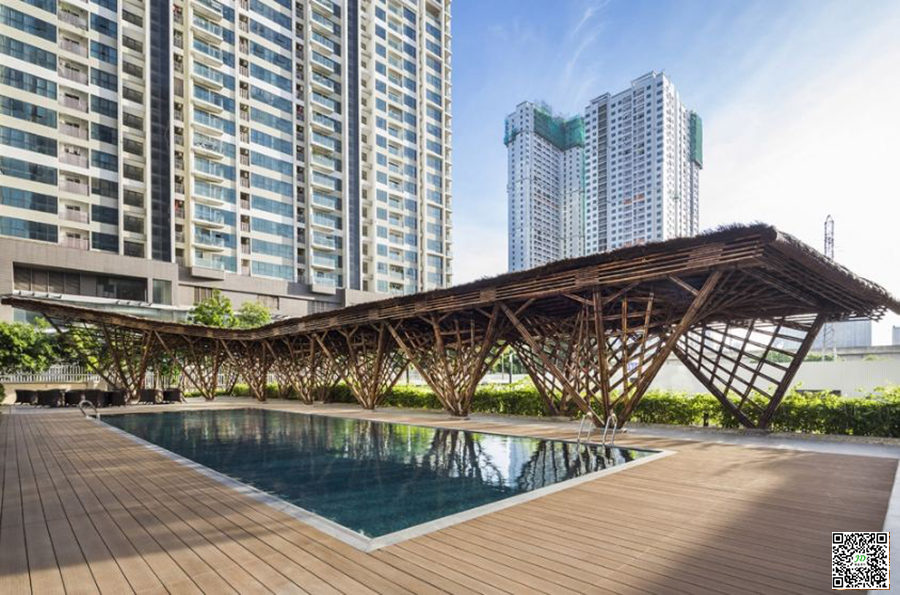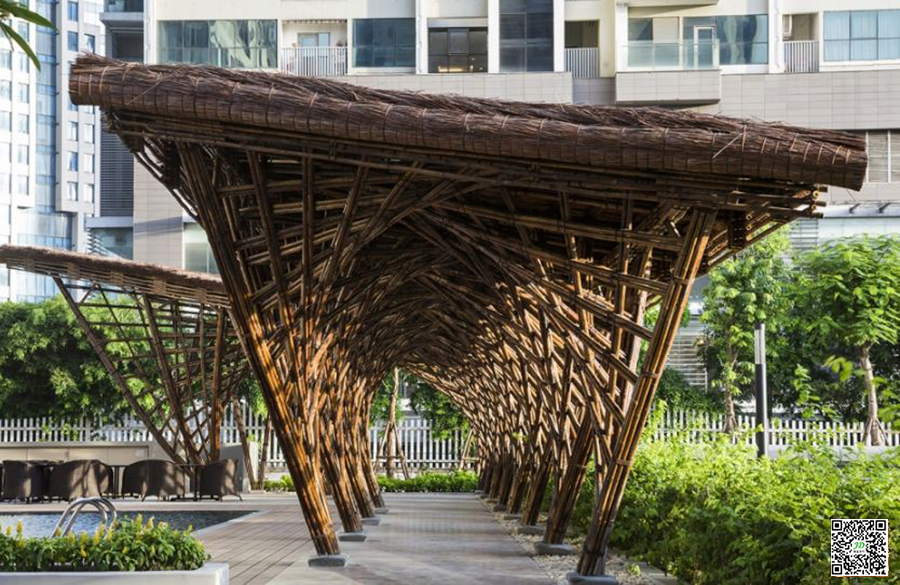Vinata
竹亭坐落于越南河内的市中心,置身于其中可以看到周围的无数座高层住宅建筑。该竹亭将会被作为其中一座高层酒店式公寓的花园的公共空间。基地被4座高层建筑围绕着,竹亭结构也被绿意环绕,旨在在这个高密度的城市空间内营造出一个宁静的氛围。
Vinata bamboo pavilion is located in the city center of Hanoi. Innumerable high-rise residential buildings are easy to be seen around the site. The pavilion was planned as a communal space in the garden of one serviced apartment. The site itself is surrounded by 4 tall buildings and the bamboo structure was planned with plenty of greeneries as expected to give a peaceful atmosphere in highly dense urban area.
▼竹亭外观,exterior view of the bamboo pavilion
形状相同的竹管模块单元逐渐向西北方向延伸,从中途的某一点开始,宽度逐渐扩大,从而在最西北端形成了一个大开口,与竹亭的入口形成了鲜明的对比。该竹亭未来将会作为一个社交聚会的场所。其朝向街道的大开口使得自身在街道环境中脱颖而出。
Identically shaped bamboo units gradually grows, it gives an excellent contrast with large opening space at the end. It will be used as a social gathering place in the future. The structure is recognisable by pedestrians on the street since its large opening faces to street.
▼竹亭沿街外观,朝向街道的大开口使得竹亭在街道环境中脱颖而出。
the street view, the structure is recognizable by pedestrians on the street since its large opening faces to street
该竹亭跨度38米,其对人们的吸引力从入口处便可窥见一斑。客人们在公寓大堂内欣赏花园和泳池的景色,随后便可通过一条连接了大堂和竹亭的小路进入竹亭。竹结构和九重葛树篱则在停车场和半私密花园之间设立了一个温和的边界。
Span of 38m pavilion welcomes guests at the entrance of the site. Guests can access the pavilion from the lobby where they can enjoy the view of the garden and the pool. Bamboo structure and bougainvillea hedge was created as a gentle boundary between parking space and semi-private garden.
从停车场看竹亭,竹结构和九重葛树篱在停车场和半私密花园之间设立了一个温和的边界。
exterior view from the parking space, bamboo structure and bougainvillea hedge are created as a gentle boundary between parking space and semi-private garden
▼公寓大堂方向的竹亭入口,从大堂可以通过小路进入竹亭。
the entrance of the bamboo pavilion at the lobby side, guests can access the pavilion from the lobby
竹亭由14个模块组成,每个模块都由两个双曲贝壳状结构构成。细竹的直径仅为40-50毫米,由竹制枣合钉组装后再用绳子紧固。竹亭创造出阴影空间,延续了走廊空间。225平方米的茅草屋顶在西北方向形成一个温和的弧度,可以保护高层建筑区的客人们免受强烈阳光的照射。
The pavilion is comprised of 14 modules and each one of them is shaped in the combination of two hyperbolic shell structures. The thin bamboo (Tam Vong), which measured only 40 – 50 mm in diameters, are assembled by bamboo dowel nail and tightened by rope. Bamboo structure creates the shadows and it continues to corridor. Gently curved thatched roof (225 sqm) protects guests from the strong sunlight in the tall building area.
▼竹亭局部,竹亭由细竹管和茅草屋顶组成
part of the bamboo pavilion which is made of thin bamboo and thatched roof
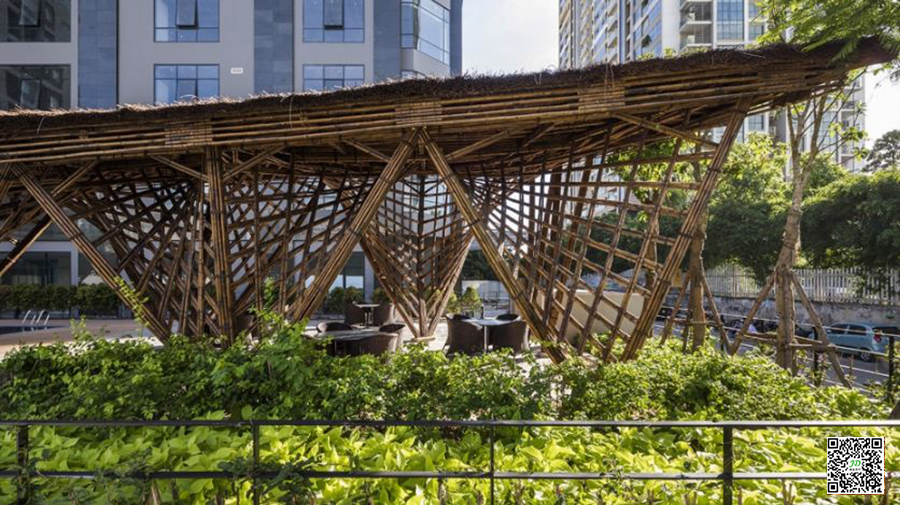
▼从停车场看竹亭西北侧的休息区,竹亭坐落于绿意之中
seating area at the north-west side of the bamboo pavilion viewing from the parking space, bamboo pavilion is planned with plenty of greeneries

竹亭内部,每个组成竹亭的模块由两个双曲贝壳状结构构成,竹管由竹制枣合钉组装后用绳子紧固。
interior space of the bamboo pavilion, each module is shaped in the combination of two hyperbolic shell structures, assembled by bamboo dowel nail and tightened by rope


境道原竹 13年高端竹结构企业,专业为: 竹结构、竹建筑、竹装饰、竹景观等竹艺工程提供,竹结构相关咨询、竹结构设计深化、原竹材料生产、项目施工落地管理等一系列服务。致力为客户提供卓越的一站式体验.电话400-8866075 021-58665611。
本案例内容和图片来自于网络,若涉及版权,请联系我公司进行及时删除!
