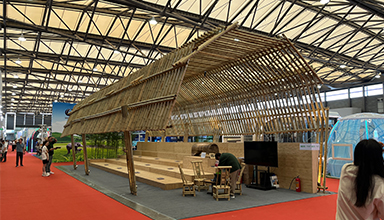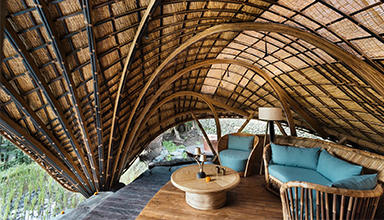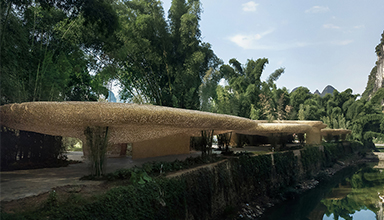越南会安:社区中心 竹建筑
-
建筑师: 1+1>2 Architects
- 面积: 550 m²
- 项目年份: 2015
- 摄影师: Hoang Thuc Hao

该竹建筑项目坐落在越南会安的东南部,越南的古建筑是海滨中部令人惊叹的的旅游目的地,这里有著名的红树林,纵横交错的水道,椰子林和小村庄若隐若现。尽管有如此巨大的潜力,由于自然生态多样化和当地手工业产业,这里仍然属于低生活水平的贫困地区。
Located in the southeast of Hoi an, Vietnam’s ancient architecture is a stunning tourist destination in the middle of the waterfront, which is famous for its mangroves, crisscrossing waterways, coconut groves and small villages. Despite this huge potential, it is still a poor area with low living standards due to natural ecological diversity and local handicraft industries.
社区中心竹建筑全景图:
Panoramic view of the Community Centre

竹建筑Cam Thanh和旧城区之间缺少联系,所以这里吸引着国内外游客,但是难以促进旅游业和促进地方经济发展。Cam Thanh还受气候变化的影响:高温,台风和海平面上升。这些都促使了这里需要作为一个社区的中心进行进一步发展,科学和经济团体有兴趣加强与Cam Thanh的联系,创造更多的机会,为促进旅游和可持续发展之间的联系提供了许多机会。
The lack of connection between Cam Thanh and the old town makes it a magnet for domestic and foreign tourists, but it is difficult to promote tourism and the local economy. Cam Thanh is also affected by climate change: high temperatures, typhoons and rising sea levels. These all contribute to the need for further development here as a community centre, scientific and economic groups are interested in strengthening links with Cam Thanh, creating more opportunities and offering many opportunities to promote links between tourism and sustainable development.

越南竹建筑建造Cam Thanh社区中心的目的是要满足这一要求。该中心定位在公社的核心区,包括3座建筑,提供了许多可以使用的空间。通过使用这些空间,可以进行适当的修改,以适应不同的需求:会议,展览,活动,与图书馆,培训课程教师和自助餐厅的完美组合。
The Cam Thanh Community Centre was built to meet this requirement. Located in the core of the commune, the center consists of three buildings that provide many usable Spaces. Through the use of these Spaces, appropriate modifications can be made to suit different needs: conferences, exhibitions, events, perfect combination with library, training course teachers and cafeteria.


开放越南竹建筑设计类似于古代民居,采用对流通风。酒店还设有游乐场,有机蔬菜农场,槟榔花园和运动场。Cam Thanh社区房屋有望成为一个共享的地方,一个实验性的有机农业中心和一个理想的休息站,在未来为游客服务。
The open building is designed to resemble ancient dwellings, with convection ventilation. The hotel also features an amusement park, an organic vegetable farm, a betel nut garden and a sports field. Cam Thanh Community House is expected to be a shared place, an experimental organic farming center and an ideal rest stop for visitors in the future.

境道原竹 13年高端竹结构企业,专业为: 竹结构、竹建筑、竹装饰、竹景观等竹艺工程提供,竹结构相关咨询、竹结构设计深化、原竹材料生产、施工落地管理、等一系列服务。致力为客户提供卓越的一站式体验.电话400-8866075 021-58665611。
本案例内容和图片来自于网络,若涉及版权,请联系我公司进行及时删除!
点赞 (0)
相关新闻
related news
-

境道原竹 || 2023年度国际竹博会获奖作品
2025-06-25 -

原竹与竹钢性能对比分析 原竹建筑 原竹结构
2025-03-06 -

盘点上海境道原竹2022年已完工项目分享 竹编 竹建筑 竹结构 竹装置 竹装饰
2022-11-16 -

印尼特色异型竹建筑餐厅-如此个性竹餐厅 颠覆您的想象
2022-01-10



