泰国Panyaden:国际学校体育馆 竹建筑
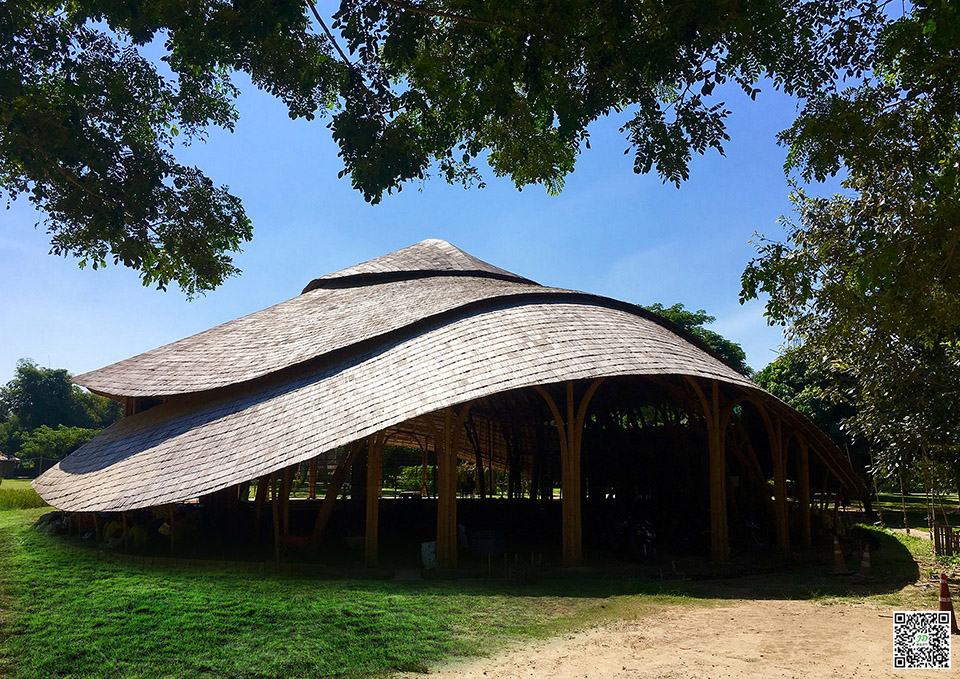
完成年份:2017年
建筑面积:782平方米
摄影:室外:马库斯·罗塞利布(CLA);阿尔贝托·科西内部(www.albertocosi.com)
工程师:Phuong Nguyen,Esteban Morales Montoya
预算:30万美元
来自泰国的建筑师事务所 Chiangmai Life Architect 为Panyaden国际学校设计了一座竹体育馆。在有机的现代设计和最新的工程技术中,建筑师将天然材料——竹子融入设计之中,创造了一个独特的体育馆。
Chiangmai life architect, an architect from Thailand, designed a bamboo stadium for panyaden international school. In the organic modern design and the latest engineering technology, architects integrate the natural materials bamboo into the design, creating a unique stadium.
▼建筑外观
▼Architectural appearance

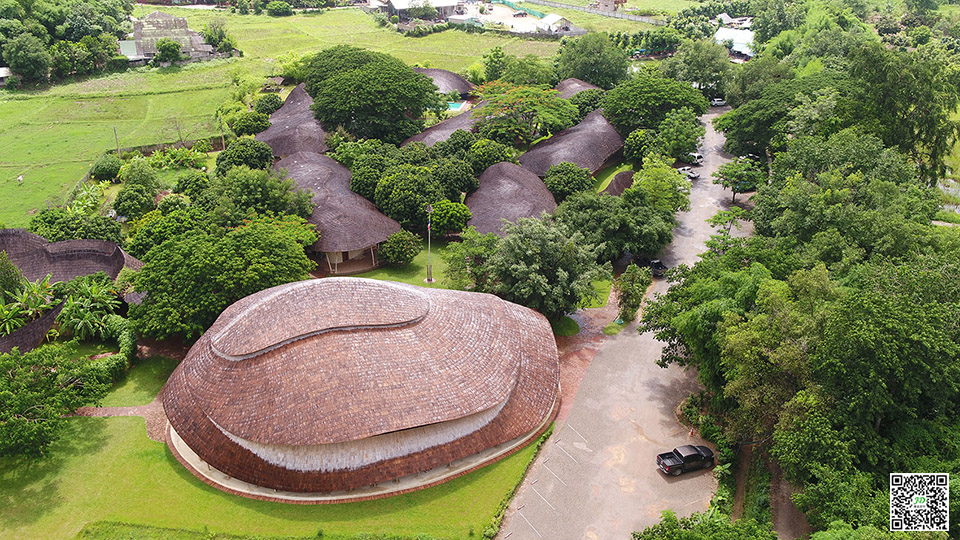
设计灵感源自佛教之莲,这与Panyaden国际学校的教学理念息息相关:学校主张将佛教的思想融汇于日常教学之中,以教化学生的心性。
The design was based on the lotus flower as Panyaden International School is in Thailand and uses Buddhist teachings to infuse values into its academic curriculum and teach the underlying mechanisms of the human mind.
体育馆的体量较大,能够容纳300名学生,而又与学校的其他建筑,乃至本地的天然丘陵地貌相融合。建筑师完全采用绿色低碳的竹子作为原料,打造了一个拥有现代化体育设施的场馆。
The stadium is large and can accommodate 300 students. It is also integrated with other buildings of the school and even the local natural hilly landscape. The architect completely uses green and low-carbon bamboo as raw materials to build a stadium with modern sports facilities.
▼与建筑隔水遥望
▼Looking across the water from the building

场馆占地面积782平米,设有五人制足球,篮球,排球,羽毛球场,以及一个机械升降舞台。运动和戏剧储藏室的墙面成为了舞台的背景。在两侧的长边区域设有楼座,可供父母及参观者观赏比赛或是其他节目。
The hall covers an area of 782 sqm, and hosts futsal, basketball, volleyball and badminton courts, as well as a stage that can be lifted automatically. The backdrop of the stage is the front wall of a storage room for sports and drama equipment. On both long sides balconies provide space for parents and other visitors to observe sporting events or shows.
▼平面图,plans
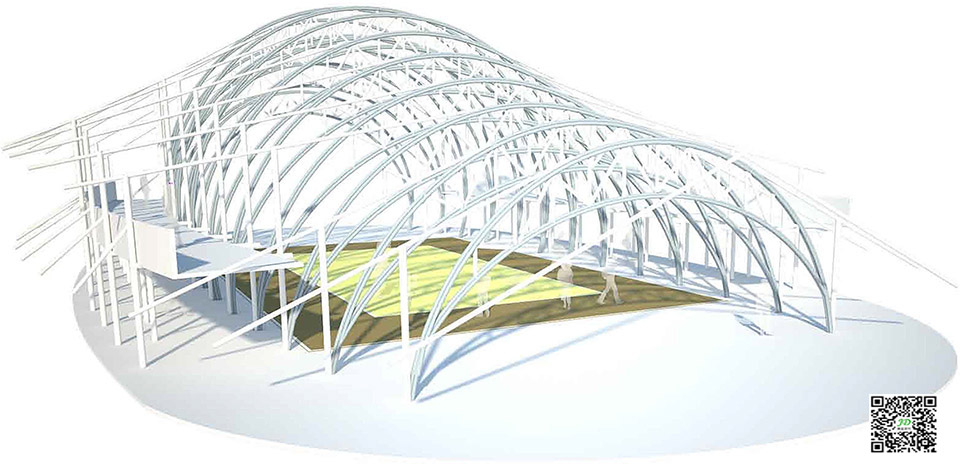
自然通风和良好的隔热性能为室内提供了舒适宜人的环境。与此同时,外露的竹结构也成为了视觉的焦点,展现着精湛的手工艺之美。
The design and material enable a cool and pleasant climate all year round through natural ventilation and insulation. At the same time, the exposed bamboo structure is a feast to the eye and an exhibition of masterly handicraft.
▼竹天花板
▼Bamboo Ceiling
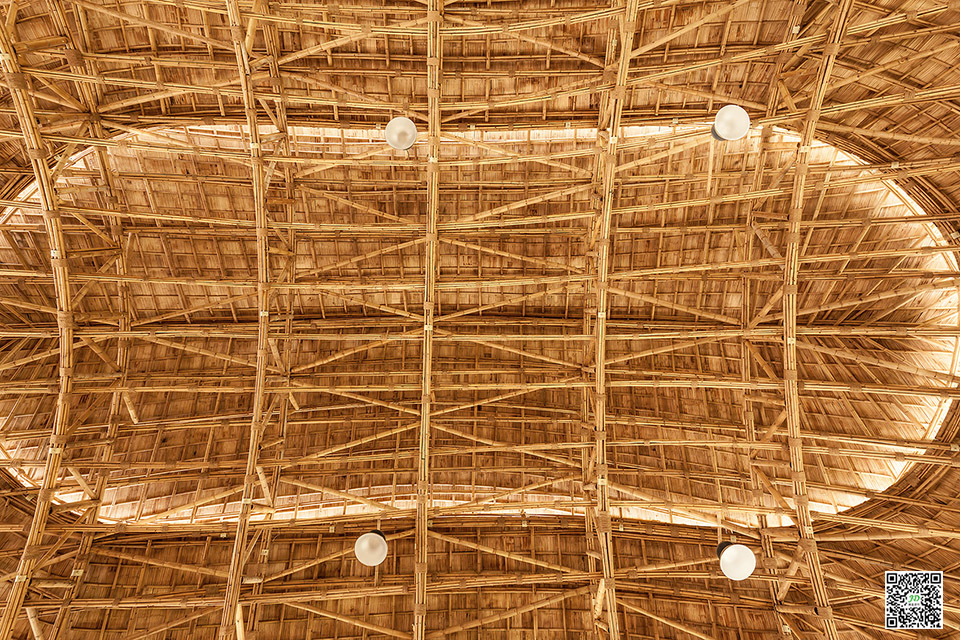
两位独立执业的工程师负责本项目的结构设计,包括荷载计算及剪力墙设计,以确保结构满足风荷载及抗震要求。在没有采用钢筋加固或是钢节点连接的条件下,设计师打造了一个跨度十七米的预应力竹桁架。这些结构构件都是现场预制并由起重机安装就位的。
Two independent engineers are responsible for the structural design of the project, including load calculation and shear wall design, to ensure that the structure meets the wind load and seismic requirements. Without reinforcement or steel joint connection, the designer built a prestressed bamboo truss with a span of 17 meters. These structural members are prefabricated on site and installed in place by crane.
▼结构分析模型
▼Structural analysis model
Panyaden体育馆实现了“零碳足迹”的成就:竹子所吸收的碳超过了在制作、运输及建造过程中的碳排放量。项目采用的竹材都经过仔细挑选,并采用硼砂盐处理。在处理过程中没有采用任何有毒的化学物质。竹体育馆的设计使用年限预计可达五十年。
Panyaden’s Sports Hall’s carbon footprint is zero. The bamboo used absorbed carbon to a much higher extent than the carbon emitted during treatment, transport and construction.The bamboo was all well selected for age and treated with borax salt. No toxic chemicals were involved in the treatment process. The life span of the bamboo hall is expected to be at least 50 years.
▼夜晚的体育馆成为戏剧舞台
▼The gymnasium at night becomes a stage for drama
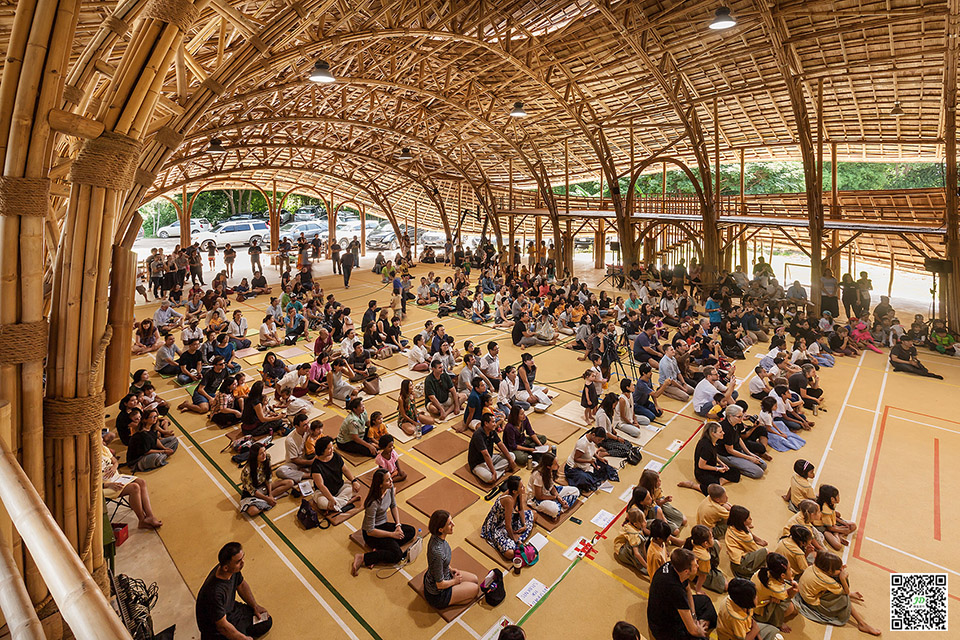
境道原竹 13年高端竹结构企业,专业为: 竹结构、竹建筑、竹装饰、竹景观等竹艺工程提供,竹结构相关咨询、竹结构设计深化、原竹材料生产、项目施工落地管理等一系列服务。致力为客户提供卓越的一站式体验.电话400-8866075 021-58665611。

