巴西:里约热内卢 分离之门 竹景观
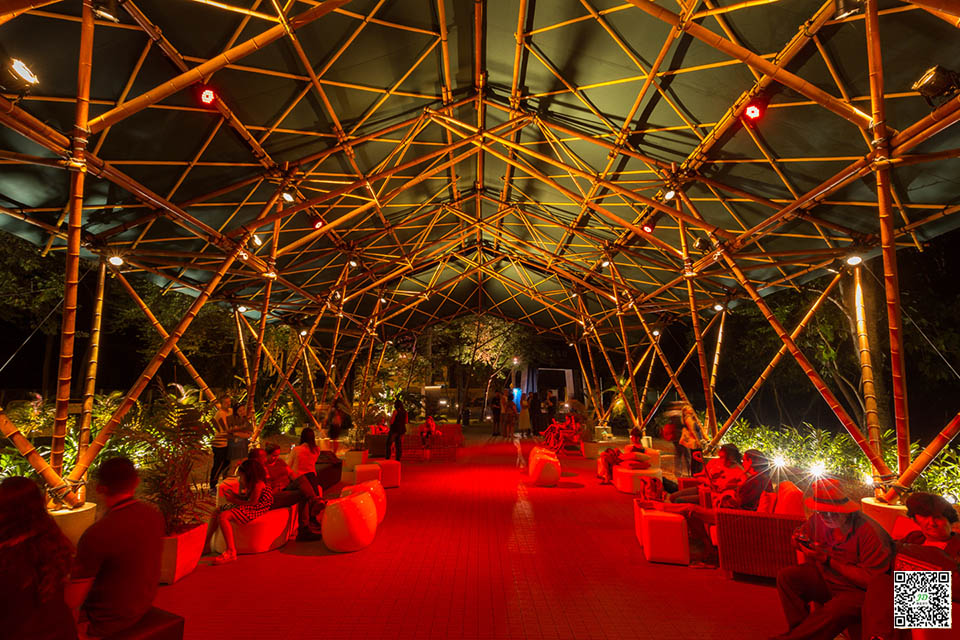
巴西分离之门 竹亭 竹景观
建筑师:Bambutec Design
面积:345㎡
建成时间:2018年
可部署竹展馆是一个基于生物的空间结构,是为SESC商业社会服务部建造的。展馆位于巴西里约热内卢帕拉蒂市的佩雷库-阿库河岸。竖立在海边大西洋森林的绿色校园里,计划建造一个开放的屋顶空间,没有墙壁或隔板,举办文化和社会活动。展馆被设计成沉浸在帕拉蒂市的文化生活中,这里有自然美景、热带生物多样性、本土文化和殖民历史。
The Deployable Bamboo Pavilion is a biologically based spatial structure built for the SESC Commercial and Social Services Department. The pavilion is located on the banks of the Pereku-Acu River in Palati, Rio de Janeiro, Brazil. Set on a green campus in the Atlantic Forest by the sea, the plan is to create an open roof space with no walls or partitions to host cultural and social events. The pavilion is designed to be immersed in the cultural life of the city of Palati, with its natural beauty, tropical biodiversity, indigenous culture and colonial history.
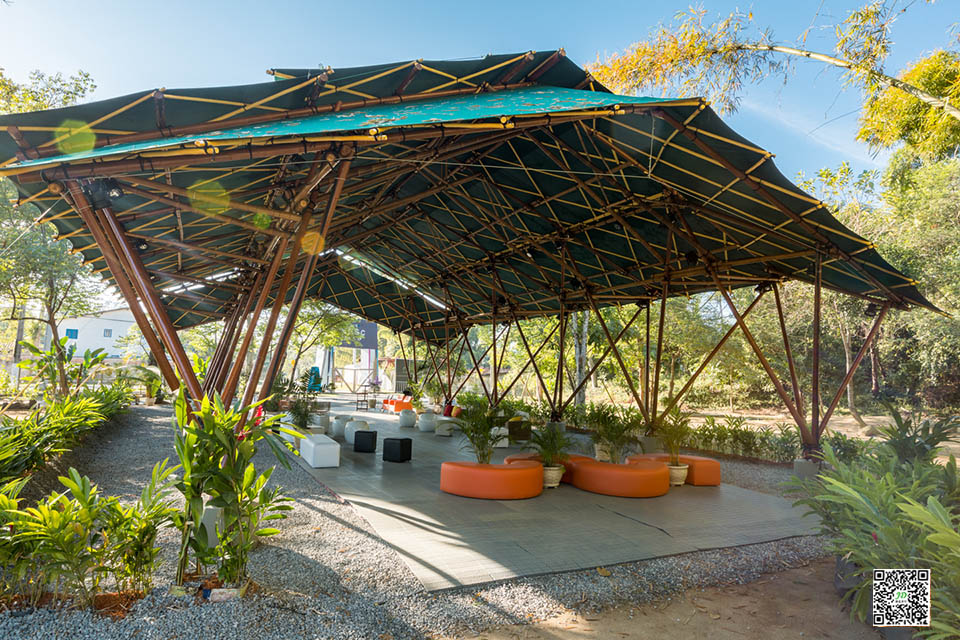
展馆是一个可移动的自支撑竹结构,由丙烯酸薄膜和纺织品柔性接头自加压。在模块化结构系统中,屋顶跨度为15×23米。聚酯电缆和生物复合材料中的预制空间框架和铰接连接件可快速组装,使竹条免受扭转应力。连接的设计允许复杂的自由形状的几何形状和创造性的轻型装配程序。为自支撑竹结构的找形开发了物理模型和计算机模型。结构设计和分析是通过相互作用的数值模型、比例模型和全尺寸原型进行的。
The pavilion is a movable, self-supporting bamboo structure that is self-pressurized by acrylic film and flexible textile joints. In the modular structure system, the roof span is 15x23m. Prefabricated space frames and articulated connectors in polyester cables and bio-composites can be quickly assembled to protect the bamboo strips from torsional stresses. The design of the connection allows for complex free-form geometry and creative lightweight assembly procedures. Physical and computer models are developed for shape finding of self-supported bamboo structures. The structural design and analysis were carried out through interactive numerical models, scale models, and full-scale prototypes.
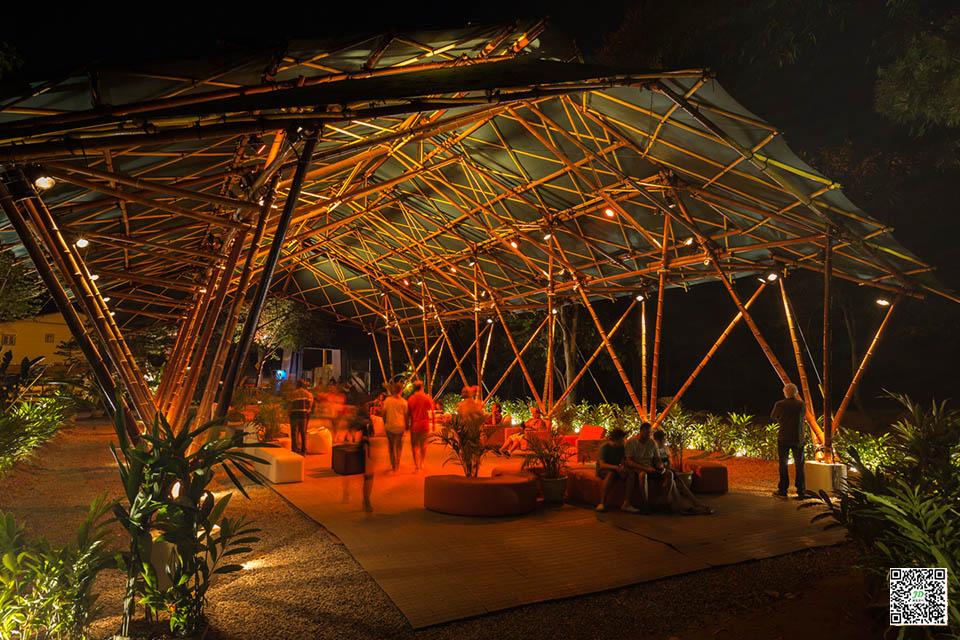
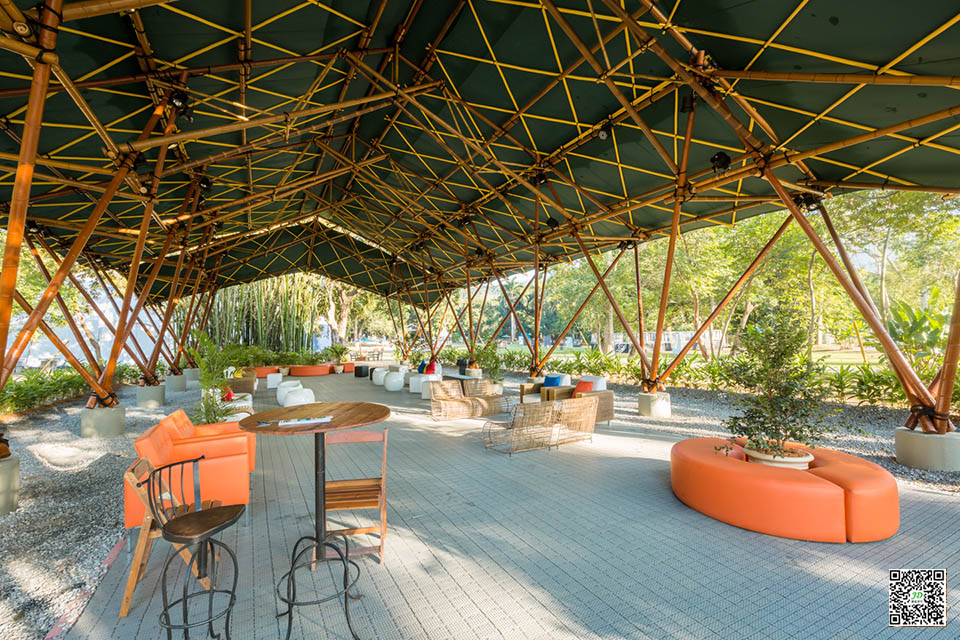
屋顶采用了在装载状态下运输到安装地点的泛光竹栅,并在地面上展开,直到达到其最终几何形状。竹制网格被丙烯酸膜覆盖,产生形式活性屋顶模块。每个网格膜组件重110千克力,即1.5千克力/平方米。建成后的结构重量为2.8吨,除钢筋混凝土基础外,相当于每平方米8千克力,空间结构极其轻质。
The roof features a floodlit bamboo grid that is transported to the installation site in the state of loading and unfurled on the ground until it reaches its final geometry. The bamboo mesh is covered with acrylic film to produce the form of active roof modules. Each mesh membrane module weighs 110 kg of force, or 1.5 kg of force per square meter. After completion, the structure weighs 2.8 tons, equivalent to 8 kilograms of force per square meter, in addition to the reinforced concrete foundation. The space structure is extremely lightweight.
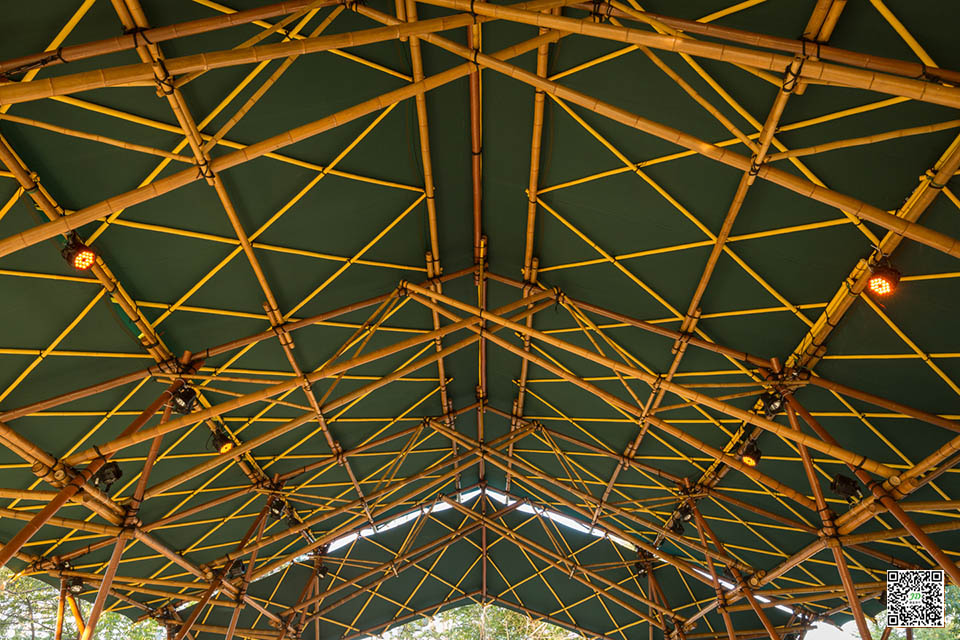
组装过程不需要起重机或重型设备。模块化结构由一个可移动的提升系统架设,该系统使用可展开的双足、滑轮和缆绳,在地面上执行大量组装步骤。该结构完全可逆,可在30个工作日内安装。该结构体现了组装现场的安静和干净使用、敏捷的执行、很少的废物产生、低能耗以及在其生命周期中对环境的最小影响。可部署的竹空间结构馆展示了生产、维护和使用后过程中可持续和低碳的生命周期。开发的生物材料可以完全包装和运输。
The assembly process does not require cranes or heavy equipment. The modular structure is erected by a removable lifting system that uses deployable feet, pulleys and cables to perform a number of assembly steps on the ground. The structure is fully reversible and can be installed within 30 working days. The structure reflects quiet and clean use of the assembly site, agile execution, minimal waste generation, low energy consumption and minimal environmental impact during its life cycle. The deployable bamboo spatial structure pavilion demonstrates the sustainable and low-carbon life cycle during production, maintenance and use. The developed biomaterials can be fully packaged and shipped.
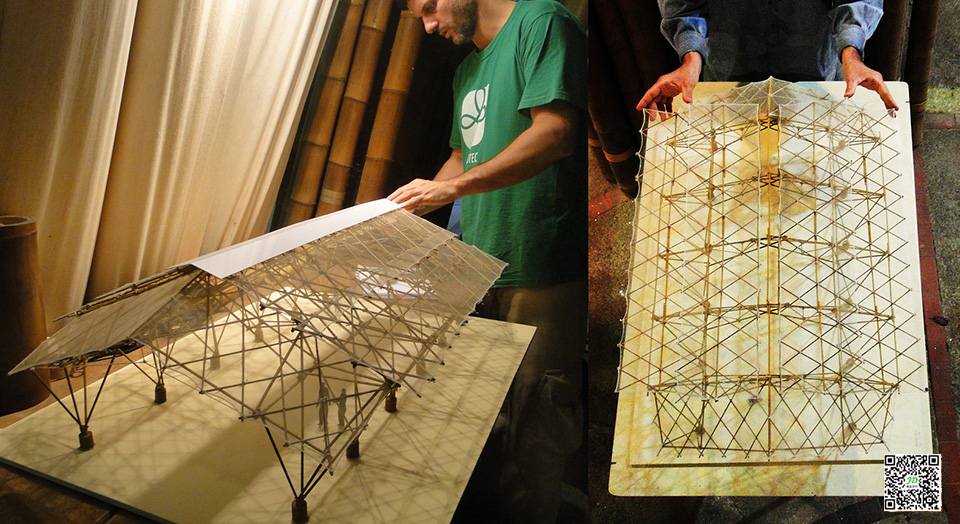
境道原竹 13年高端竹结构企业,专业为: 竹结构、竹建筑、竹装饰、竹景观等竹艺工程提供,竹结构相关咨询、竹结构设计深化、原竹材料生产、项目施工落地管理等一系列服务。致力为客户提供卓越的一站式体验.电话400-8866075 021-58665611。、
本案例内容和图片来自于网络,若涉及版权,请联系我公司进行及时删除!

